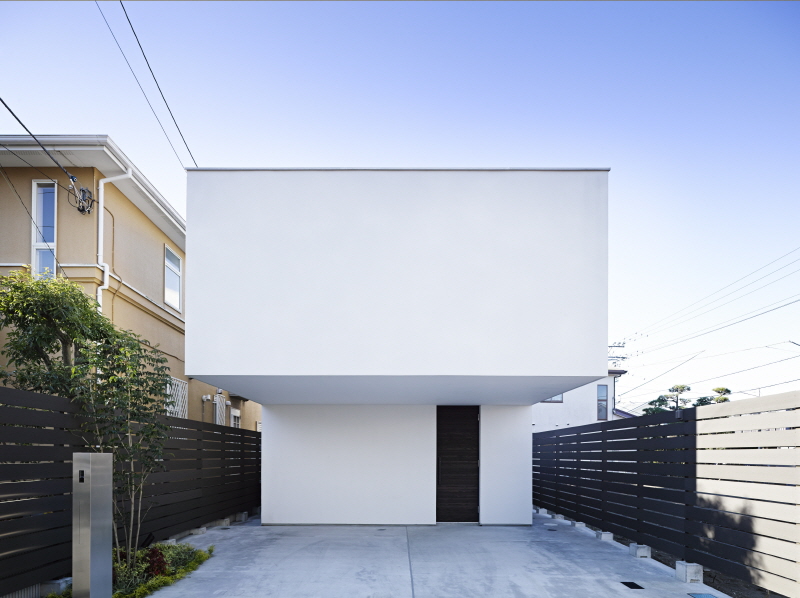
광고회사에 다니면서 취미로 서핑을 즐기는 클라이언트는 해변가에 땅을 매입해 가족을 위한 마당 있는 집을 짓기로 했다. 플로팅 파사드를 만들어 2대의 차를 위한 주차 공간을 만들었기 때문에 2층의 입구는 돌출되어 있다. 집은 바깥에서 바로 접근 가능한1층의 마당을 주변으로 U자 모양을 하고 있는 데, 마당 바로 옆에 욕실이 있는 구조로 서핑을 즐긴 후 집으로 돌아왔을 때 바로 욕실로 들어갈 수 있다. 공부방과 연결되어 있는 아이들 방은 마당을 바라보고 있어 가족 나무와 주위 경관을 즐기면서 편안한 기분으로 공부할 수 있다. 2층은 마당에 있는 나무가 자라는 것을 볼 수 있는 개방된 공간으로 뒤편에 있는 부엌은 편리하게 이용 가능한 오픈 카운터 스타일이며, 커다란 코너 창이 있는 다이닝룸과 연결되어 있다. 거실은 마당의 다른 쪽 약간 낮은 층에 위치하고 있으며, 완만하게 경사진 상태로 다이닝룸과 연결되어 있다. 커다란 발코니는 도로 쪽에 있는데, 이는 프라이버시를 보호함과 동시에 개방감을 느끼게 해준다. 또한, 창문은 완전 개방형으로 내부와 외부 공간을 자연스럽게 이어준다. 디자이너는 방을 다른 높이에 배치함으로써 드라마틱한 효과를 만들어내려고 했으며, 다른 층에 머무르는 가족은 마당을 가로질러 서로 올려다보거나 내려다볼 수 있다. 천장에 목질스트립의 반복적인 패턴은 심플한 공간에 독특하고 리드미컬한 특징을 부여한다.

The client, who works an advertising company and whose hobby is surfing, purchased a land by the beach and intended to build a family house with a courtyard there. The second floor overhangs the entrance approach and parking space for two cars, creating a floating facade. The house has a U-shaped plan built around the courtyard on the ground floor. The courtyard is accessible directly from outside and we located the bathroom next to the courtyard so that one can directly enter there after coming home from surfing. The children’s room, which is connected to a study room, is also situated next to the courtyard so that they can comfortably study there while enjoying the view of the family’s memorial tree and the natural surroundings at the same time. The second floor is an open space where they can observe the growing process of the memorial tree in the courtyard below. The kitchen in the back is a convenient open-counter style, and is connected to the dining room with a wide corner window. The living room is situated on the other side of the courtyard at the slightly lower level, connected to the dining room with a gently inclined ramp. The large roof balcony is situated on the street side, providing a sense of openness and protecting the privacy at the same time. The window can be fully opened, connecting the interior and exterior spaces seamlessly. We intended to create a dramatic effect by locating rooms at different levels. The family members on different floor levels can look up or down at each other across the courtyard. The repetitious pattern of wood strips on the ceiling provides the unique rhythmic accent above a simple space.


















0개의 댓글
댓글 정렬